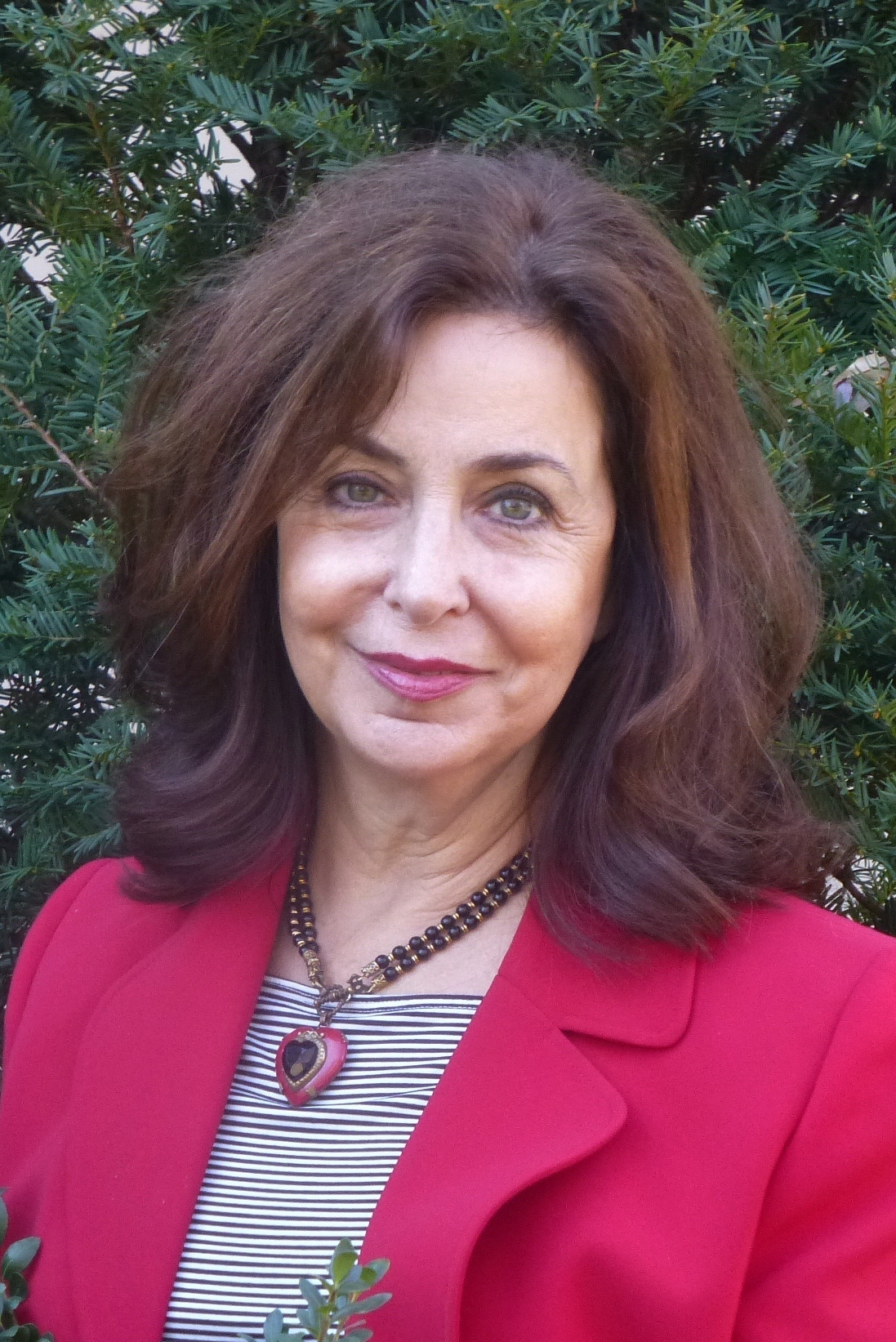$485,900 -
1113 Nw 94 Terrace
Kansas City ,
MO 64155
Area: 104 - N=291;S=Barry Rd;E=291/I-35;W=Clay Co Ln



 Information herein is deemed reliable but not guaranteed and is provided exclusively for consumers personal, non-commercial use, and may not be used for any purpose other than to identify prospective properties consumers may be interested in purchasing. Prices displayed on all Sold listings are the Last Known Listing Price and may not be the actual selling price.
Information herein is deemed reliable but not guaranteed and is provided exclusively for consumers personal, non-commercial use, and may not be used for any purpose other than to identify prospective properties consumers may be interested in purchasing. Prices displayed on all Sold listings are the Last Known Listing Price and may not be the actual selling price.